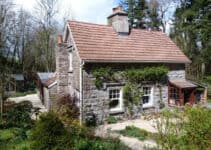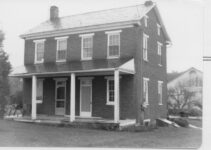The term cottage typically refers to houses of modest size, located in a rural area.
The first cottages were built as huts to keep peasants protected from wild animals and harsh weather conditions and to provide lodging for farmers. They were traditionally built from a combination of stone and timber, along with a thatched roof.
Today, cottages are defined by their cosy and comfortable aesthetic—they’re often small and have an open floor plan – allowing easy access to all of the cottage’s amenities.
Chocolate box cottages also often feature a hearth and an inglenook fireplace to provide heat keeping the cottage warm, as well as for cooking.
But how are cottages built? What are they made of? And how does their construction differ from that of normal houses? Keep reading, and we’ll answer all of those questions and more.
A brief history of cottages
Nearly all of the old English cottages that are seen today were built in the 16th and 17th centuries when a growing population put pressure on the existing housing stock.
The cottages were easy to build and maintain, being designed for the working class. They were small, but comfortable and functional — perfect for families who made their living as labourers or farmers.
The concept of a cottage still holds true today: people want to be able to maintain their own home without spending a lot of money on it.
Cottages are affordable; they’re warm, dry and comfortable; and they can be easily adapted according to your changing needs over time.
Many people who work in the city and find themselves craving the occasional weekend escape, will own a cottage as a second home. Additionally, families who love the outdoors, and want easy access to the countryside, may choose to make their permanent residence within a cottage.
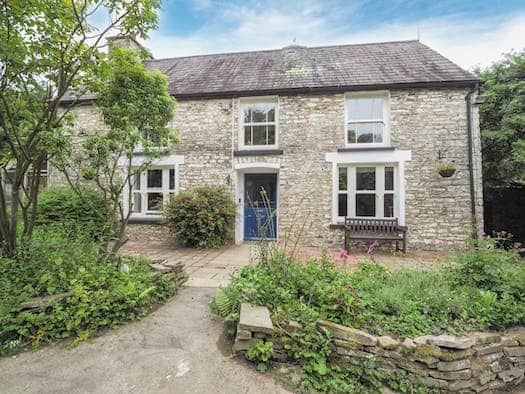
Cottage Construction: An Overview of the Process From Start to Finish.
Site Selection
Site selection is one of the most important considerations when building a cottage – it can make or break the quality of the final build. When going about selecting a site for the construction of a cottage, the following aspects are typically taken into consideration:
- A level area that drains well. Low spots or areas with standing water during wet weather must be avoided.
- A remote location. A site should be chosen that is not close to roads or other dwellings, so there won’t be traffic or other loud noises.
- Good access to the property and public utilities (power lines, water supply, sewage disposal system). These services will be needed before the construction of the cottage begins.
- Access to the raw materials required for construction like timber, concrete etc.
- A Suitable landscape and topography.
- Good views are a bonus.
Building a Foundation
The first stage of construction is the building of a secure foundation, upon which the rest of the building will take place. For cottages, there are two main types of foundation typically employed:
- Concrete block – One of the easiest foundations to build, concrete blocks are inexpensive and can be used to create many different designs. They’re ideal if you have a lot of uneven ground under the cottage because they’ll need less digging than other types of foundations.
- Pier and beam – This traditional style is built on hardwood piers that support beams, which hold up walls and floor joists above ground level. Pier and beam foundations are usually used on low-rise cottages with shallow basements or no basement at all (though some people build them into concrete slabs). The downside is that they’re expensive because they require extra labour costs during construction; they also take longer to finish off than other styles.
Wall Framing
The framing process is the most important part of building a cottage. It’s when the actual structure of the cottages is created, and it involves using timber to create the framework for the cottage.
The framing stage of building a cottage is done before any other work such as exterior siding or interior walls takes place.
Roof Construction and Laying
With the frame of the cottage completed, the roof is then constructed and laid. Traditional cottages involve roof thatching: a building practice that involves covering a roof frame with long overlapping rows of straw, reeds, or other plant matter.
The rows of thatch are stitched together at the bottom with ropes and weights. The thatched roof is then covered with clay and earth to help it last longer and keep out moisture.
Thatching has a number of benefits. Surprisingly thatched roofs are incredibly durable, with water reed thatched roofs lasting up to 70 years.
Thatched roofs are also incredibly insulative; meaning the cottage will be kept nice and warm and cosy. It’s also a sustainable, environmentally friendly building method.
There are however a number of drawbacks – including the need for frequent inspections and maintenance – meaning nowadays modern cottages will typically be built with traditional roofs.
Adding Exterior Siding and Finishing
Now that the structure has been completed, it’s time to finish out the exterior. Siding is an important part of this step because it protects the house from weather damage and enhances its appearance.
There are many different types of siding available, including wood, metal, vinyl and more. To recreate the traditional English cottage aesthetic, cottages may be finished with stone blocks, as well as white paint.
Cottage Building
Cottages are built in much the same way that houses are, with a few exceptions. Most cottages do not require the same amount of foundation work as larger homes because they tend to be smaller and less weight-bearing.
The framing process is done in stages so that temporary walls can be erected during construction to allow access inside the cottage while maintaining weatherproofing on the exterior. This is also helpful when working around existing structures such as trees or other buildings.
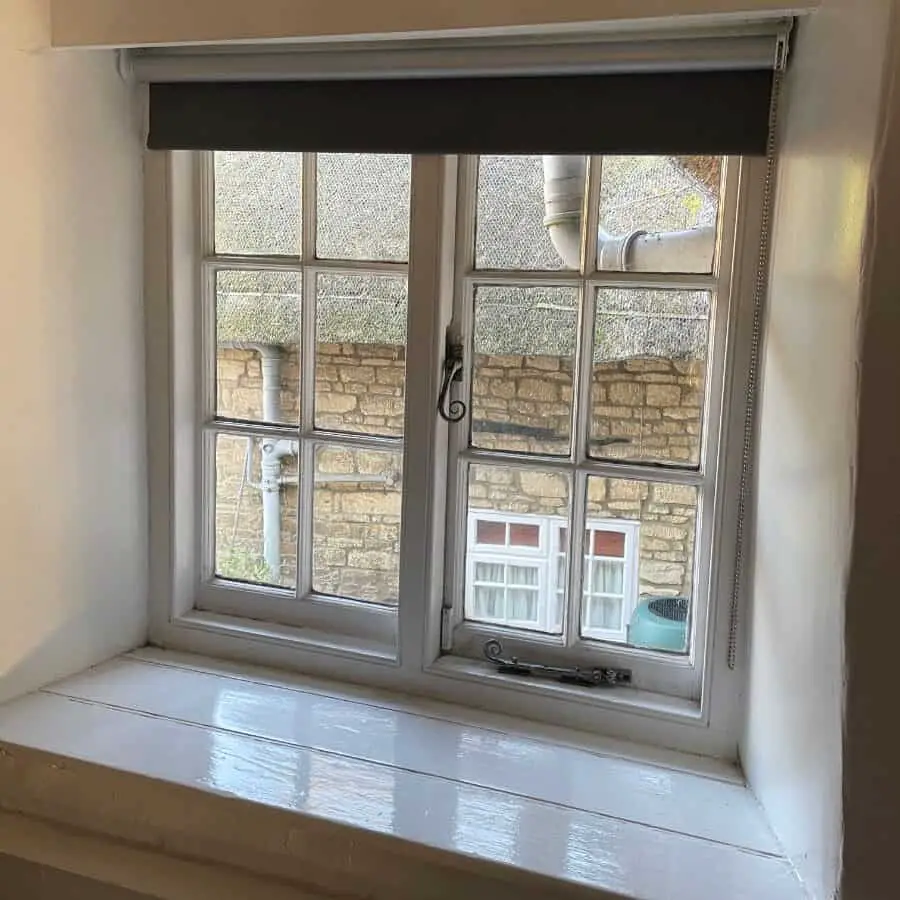
How Long Does It Take To Build a Cottage?
The time it takes to build a cottage depends on the size and location of the cottage, as well as what materials you use. Typically, it will take anywhere from a few months to several years to build a cottage.
While small cottages can be constructed in less than six months with simple materials like wood or stone, some larger projects may take years to complete.
This is due to the complexity of design and construction involved in building larger structures or those made with more sophisticated materials such as steel and concrete.
How Are English Cottages Built?
English cottages are built from stone, brick or timber. Stone walls and a thatched roof are common features of English cottages. The stone foundation is often exposed on the exterior, giving the building a rustic look with an unfinished interior.
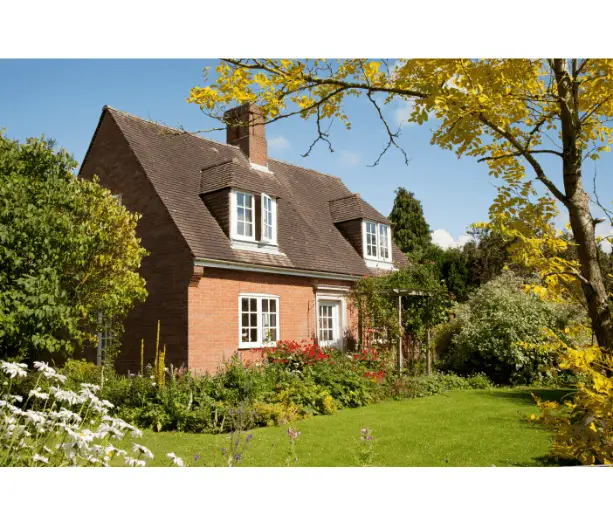
What Are Cottages Usually Made Of?
Cottages have been built in many different ways, depending on the materials available. Cob and Wood is an especially popular material for cottage construction, because it can be inexpensive and easily worked into a variety of shapes and designs.
Stone walls are also common in some regions where stone is abundant, especially in older cottages that were built before concrete blocks became widely available.
Stone floors are generally easier to maintain than wooden floors because they’re less prone to rotting or warping over time; this makes them ideal for those living in coastal areas where moisture levels tend to be high year-round.
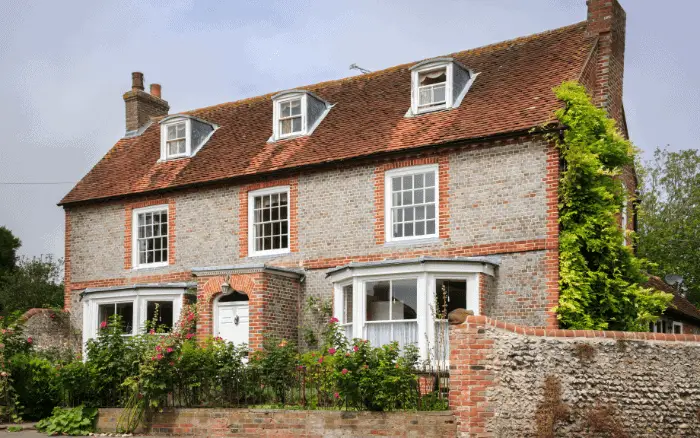
Conclusion
In short, the construction process for a cottage is very similar to that of a traditional house. Firstly, an appropriate site is selected.
Next, the foundation is laid, and the framework of the house is constructed. Finally, the roof is built, installed, and the exterior of the house is finished.
We hope this article has been informative, and now you know a little bit more about cottages, how they’re built, and what they’re made of!

