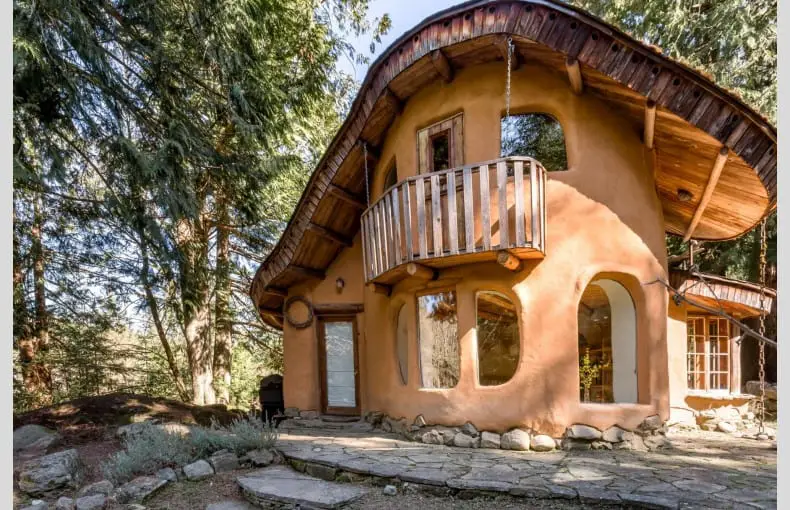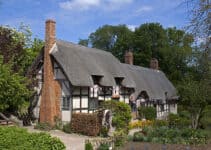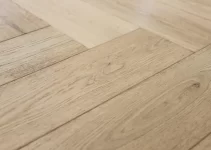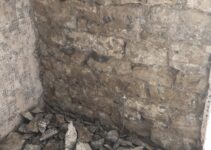What is a Cob Cottage?
Cob cottages are a sustainable and cost-effective method of constructing a lifelong home. Cob cottages are homes that blend into the natural aesthetic of the environment.
These homes are highly affordable, built at a very low-cost.
Cob cottages are built from a mixture that is formed into “cob”.
Cob Meaning in Construction
Cob construction means lump or rounded mass contains soil, sand, clay, straws (wheat and oats) mixed with water, which produces the cob that is used to construct Cob cottages.
These are cob cottages… just like a house straight out of the Lord of the Rings.
The reason cob cottages are shaped so quirkily is that they are practically hand-sculpted houses. However, these are no fair weather playhouses.
Not only do they look comforting and fairytale-like, cob cottages are extremely durable.
They have been reported to last a long time without weakening or degrading in structure.
Despite being made from soil, clay and water, cob cottages are highly resistant to extreme weathers such as heavy downpour of rain, wildfires, hurricanes and even earthquakes.
The reason why cob cottages are this durable is akin to the reason brick houses are durable: both materials consist of clay.
However, cob cottages excel over brick in durability because the cobb cottage becomes a mould of cob rather than being constructed of singular bricks overlaid on top of each other.
In fact, cobb cottages are some doomsday preppers’ go-to bunker, because of just how sturdy these homes are.
Another advantage cob cottages have over a traditional brick and wood home is that cob cottages offer thermal regulation, meaning that cob cottages retain heat, thereby staying cool in the summer while staying warm and cosy in winter.
Cob cottages are therefore very green and environmentally friendly. The production of cob is non-toxic and does not involve emitting toxic emissions, which is pivotal in this age of environmental damage.
There is no depletion of natural resources, nor are there chemical pollutants. Cob cottages are also very healthy to live in due to the lack of irritant chemicals.
It is not just doomsdayers being drawn to them in these increasingly environmentally-conscious times.
What are the Characteristics of a Cob Cottage?
Here are just a few of these quirky building’s characteristics:
- Cob cottages are hand sculpted so unique
- They are natural sound insulators
- They have excellent insulation properties
- They normally have a thatch roof
- They are low-cost to build
- They are environmentally-friendly
- They are built with non-toxic and locally-sourced renewable materials
- They are suitable for self-construction and community projects
- They are extremely durable
When Was The First Cob Cottage Built?
Because of how easy it is to produce and build with cob, cob homes were one of the first homes built by early human settlers.
The oldest cob cottage can be dated as far back as 10,000 years ago. Since the dawn of time, the easiest method for building shelter is the clay and soil mixture that forms into the cob.
This method of building was very prevalent because clay and soil are more abundant and available than wood.
An estimated 30% of the world’s population today lives in homes made from clay and soil.
Cob structures can be found all over the world. This does not just include the drylands of Sub-Saharan Africa, or other hot and dry countries in Central Asia or the Middle East.
It also includes Finland, Russia, and France. and even wet and wild climates as far north as Alaska.
The popularity of cob cottages comes from how simple the construction techniques required to build them are, and how durable they are. Simply being, they make the most sense.
Cob cottages are a staple of human development and migration. However, because the prevalence of cob cottages is dated far back to the early settlements of humanity, determining its precise origin is difficult.
However archaeological research and data have been able to trace the roots of the cob mixture (the building method in which subsoil is mixed with straw and water, brought to a suitable consistency, and then placed in horizontal layers to form a mass wall), to the United Kingdom.
The United Kingdom is thus the birthplace of cob cottages. British colonialists are attributed to introducing cob structures to the world from Australia to New Zealand and in North America, where many of these homes have survived and are still in use.
Old English Cob Houses
England has the most prominent use of cob than any of its surrounding neighbours. Places, where Cob cottages are especially popular include the counties of Devon, Cornwall, East Anglia, and Somerset.
In Devon alone, up to 20,000 cob cottages still exist. The county has the most visible representation of the history of cob cottages in the United Kingdom.
Cob cottages here are known to date from the 15th century or even earlier, a testimony to the durability of cob.
Devon also hosts the oldest still-standing cob cottage dating back to the 1400s. Compared to the oldest brick house still standing, the oldest cob cottage has so far outlived the oldest brick house by over 270 years.
What is a Cob Cottage Made Of?
The material “cob” is a composite of earth, water, straw, clay, and sand, and this cob is then hand-sculpted into buildings while still wet and pliable.
Cob cottages are made from a mixing process that produces the cob. The most integral component in this mixing process is clay.
In many parts of the world, clay is an abundant renewable resource. It is inexpensive and has been integral to the construction of cob cottages since the beginning of architecture.
Because clay has a varying moisture content, different amounts of sand are used to make cob. Straw serves as a fibrous binder.
This mixing process consists of gathering clay, soil, small stones, gravel, straws from grains, wheat, or oats and then placing these materials on a tarp to ensure the materials are well mixed together.
Meshing these materials together with water in the tarp consists of treading down the mixture by foot to “pancake” the mixture producing a fine texture. This process forms a cob and is repeated until a substantial amount is created.
Once a substantial amount of cob is made, the cob is moulded together on top of a pre-made foundation usually made of stone or cement.
To give the cob cottage walls a defined shape, the side of the cob mixture is squared off with a trowel. Then the cob can be placed over each other to form a structure, just as you would with a building with traditional bricks.
This cob mixture is left to dry completely, which could take several days or weeks depending on the weather. After it has dried, another layer is applied. This continues until the wall is completed.
The cob walls are then left as they are or they can be covered with a coat whitewash or yellow wash to protect the colour from the weather. The side of cob walls can be left unprotected but the top of cob walls must be covered from any wet weather otherwise they will crumble.
Thatch is used to protect the top of cob cottages. Not only does it look pretty and match the aesthetic, but thatch is also used as cob walls are normally too weak to hold any other roofing material.
However, the walls provide excellent thermal insulation qualities equal to, or better than, most conventional houses being built today but produced at a fraction of the energy cost. Thatch is also excellent insulation.
How cob cottages are made can be compared to making a clay pot in a pottery class. The process of moulding clay into a pot or vase or any other sculpture is the same as how cob cottages builders mould the cottage to achieve their desired structure.
Cob cottages are very aesthetically pleasing as they are hand constructed and done free-form without any ridge shape or guide. They are made by true craftsmen.
In many pictures of cob cottages, you can observe how the walls have unique arches and curves. This is what makes them so charming.
Because there are no straight forms or rectangular moulds required, cob lends itself to organic shapes such as curved walls, arches, and vaults.
Building a cob cottage is a sensory and aesthetic experience similar to clay sculpting. You can add to, cut out, construct whatever comes to mind, or reshape the cob at any time, even after it has dried.
People are often drawn to cob houses because they are beautiful and have unique designs. Artisans can, and do, go wild on their wonderful creations.
Is Cob Mold Resistant?
Cob, as a natural building material, has some inherent mold-resistant properties. However, it is not completely immune to mold growth. The key factor in preventing mold in a cob structure is ensuring proper moisture management.
Cob’s resistance to mold is due to its breathable nature, which allows moisture to pass through the walls and evaporate, rather than becoming trapped and leading to mold growth. The presence of clay in the cob mixture also helps in resisting mold, as clay has hygroscopic properties, meaning it can absorb and release moisture, helping to maintain a balanced humidity level.
To maintain mold resistance in a cob structure, it is essential to:
- Provide a solid foundation that keeps the cob walls elevated from the ground and prevents moisture from wicking up into the walls.
- Ensure proper drainage around the building to prevent water from pooling near the walls.
- Apply a breathable, water-resistant plaster or render to the exterior of the cob walls to protect them from excessive rain or moisture.
- Design the roof with sufficient overhangs to shield the cob walls from direct exposure to rain and snow.
By managing moisture effectively and following good building practices, cob structures can remain mold-resistant and durable for a long time.
Cob Houses
Cob houses are beautiful works of art that not only provide shelter but are extremely durable and cost-efficient.
Cob houses have been around for most of human history and will be around for a long time yet as they have a proven track record as being high-quality and ecologically friendly buildings.
From the unique charm of their rustic aesthetics to their eco-friendly footprints, cob houses have sparked a revival in alternative housing. But one question often arises: “Do cob houses have electricity?” This article explores the electrifying truth about these fascinating structures.
What is a Cob House?
Derived from an Old English term meaning “lump or rounded mass,” cob houses have been around for centuries. They are made from a mixture of clay, sand, straw, and water, fashioned into lumps or cobs, and layered to create walls.
The allure of cob houses lies in their sustainability. They employ readily available, natural materials, creating structures with excellent thermal mass, significantly reducing the need for artificial heating or cooling.
Today, in a world increasingly aware of its environmental impact, cob houses offer a practical, eco-friendly architecture that merges seamlessly with modern needs.
Do Cob Houses Have Electricity?
There’s a pervasive myth that cob houses are incompatible with modern amenities, particularly electricity.
Some believe that the primitive, natural materials used in cob construction create a risk when paired with modern electrical systems. However, this couldn’t be further from the truth.
Electricity in Cob Houses
Cob houses can indeed have electricity! Just like conventional houses, cob houses can have a safe and efficient electrical system installed.
The wiring process is carefully planned during construction, often embedded within the walls or run through conduits for safety.
Electrical installations in cob houses require expert knowledge to balance the preservation of the cob’s breathability and the need for modern electrical conveniences.
Several case studies of cob houses with electricity exist today, proving that cob and contemporary comfort can go hand-in-hand.
Benefits of Electricity in Cob Houses
Electricity doesn’t tarnish the sustainability of a cob house. It enhances livability, adding the comfort of lighting, appliances, and modern entertainment systems.
More so, sustainable energy solutions like solar power can provide the needed electricity, reducing reliance on fossil fuels and enhancing the eco-credentials of the cob house.
From energy-efficient LED lights to solar-powered water heaters, electricity empowers cob homeowners to combine sustainable living with the conveniences of the 21st century.
What is the Oldest Cob House?
There are examples of cob houses and buildings in Europe that date back several centuries. One well-known example is the Cob Cottage in Devon a country in England, which is believed to date from the 14th century.
There are likely older cob structures, but their precise age may be difficult to determine.



