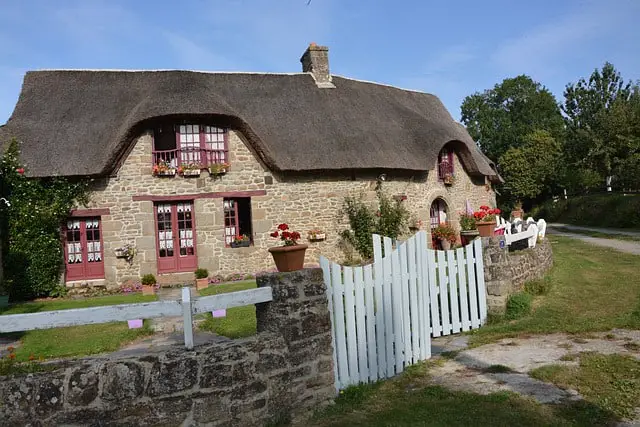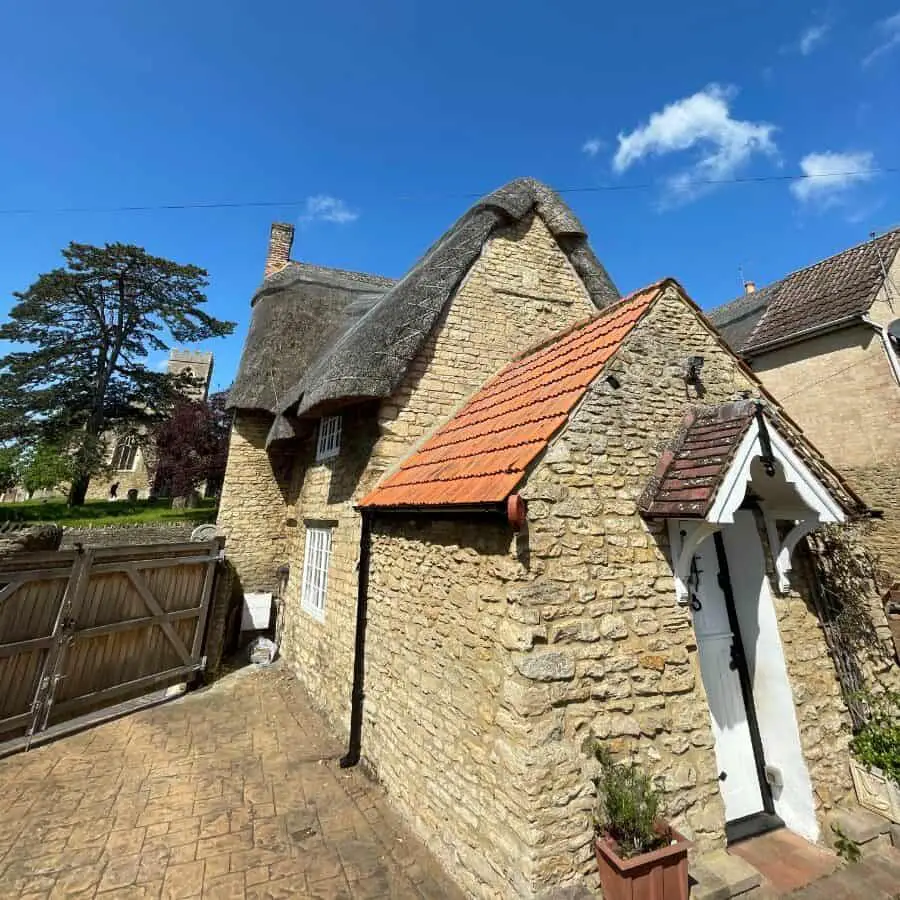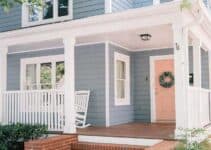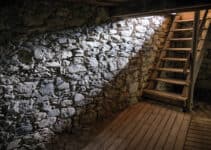The image of sturdy stone cottages dotting the landscape gives many people a sense of peace. Reflecting the landscape around them, cottages blend harmoniously with nature. They give an image of tranquility and inspire thoughts of far simpler times.
The pleasing sight of traditional stone cottages, nestling in snug little towns and villages and surrounded by greenery, brings joy to tourists and locals alike.
These buildings reflect so much of the history that made England what it is. Their traditions continue to be valuable in our society today. They are cherished with a warm, cosy feeling.
English stone cottages have become popular homes again. Their smaller size and durability make them an attractive choice for modern families.

What Is a Stone Cottage?
The cottage home is practical, yet charming, with comfortable, functional rooms. They are one to two stories, with asymmetrical designs. They often project the styles of the farmhouses and manor houses around them.
Traditional cottages often had architectural features from the larger buildings around them. Overlapping gables are especially common.
Detailed woodwork and second stories larger than the ground floor are also common features. Those details give a lot of charm and quirky character to these small homes.

A central feature of old stone cottages is the oversized fireplace. With thick stone walls, the fireplace would burn all the time to warm the whole house.
The most comfortable room would be the kitchen, where the fireplace kept the family warm, cooked the food, and supplied hot water.
Originally, most cottages had thatched roofs. The thatching was hand-tied in place in layers up to 3 feet thick. The outer layers would be replaced every few years, but the inner layers were left untouched.
Some cottages today have inner layers of reeds that are more than 600 years old.
Cottage windows were often stylish and decorative, Craftsman used small pieces of leaded glass, arranged into diamond patterns, to form tall, narrow windows.
The presence of so many windows supplied some light in the otherwise dark buildings.
Gabled coverings over the front entry and half-rounded decorative doors give a warm welcoming feel to many cottages. The door hardware is often decorative. Overall, a stone cottage house is welcoming and friendly.
Stone Cottage Interiors
Stone cottage interiors match their exteriors, feature a cozy, rustic, and charming aesthetic. The walls are often made of exposed stone or finished with stone veneer, creating a natural, textured backdrop.
Wooden beams, often aged or reclaimed, are common on ceilings and floors, adding warmth and character. Colours tend to be muted tones and floral designs.
The original floor plans mean small, cosy rooms with every nook and cranny put to good use and filled with shelves piled high with books and nick-nacks.
Newer stone cottage designs and renovations are opening those small rooms into open floor plans, giving an impression of larger homes.
Furniture tends to be traditional, with upholstered seating, wooden tables, and antique accents. Fireplaces, often made of stone or brick, serve as focal points for gathering and warmth.
Accessories such as woven rugs, vintage items, and soft textiles enhance the inviting, lived-in atmosphere of an old stone cottage interior.

The History Of Traditional Stone Cottages
Most traditional old stone cottages were built from 1550 to 1650. England’s maritime and wool industries created a working-class with enough money to create a more comfortable life, which sparked a building boom for the lower classes.
Stone cottage houses were built as single-family homes for working-class families. Before cottages, houses for working-class families were often poorly made.
Walls were thin, sometimes made from wattle and daub (walls are woven from sticks and daubed with mud). Those structures needed frequent repairs and would sometimes collapse in storms.
With the advent of cottage building, peasant homes became sturdy and comfortable. The cottage stone walls, up to two feet thick, withstood winter storms. The structures required few major repairs.
What Are Stone Cottages Made From?
Old Stone cottages were built from local stone. The local manor house may have been built from imported granite, but working-class homes came from the surrounding countryside. Their budget necessitated this.
The first cottages used timbers as their main supports and filled in the walls with whatever solid materials were available.
The oldest stone cottages used field stones, round rocks found close by, as wall filler. With more trained stonemasons available, though, cottages of milled stone became more common.

English stone cottages aren’t always made entirely from stone. The first story of a cottage was normally made from stone, with some timbering in the older versions, but the second story could be made of cob, timber-framing, or stone.
Where Are Stone Cottages Found?
While each part of England has its own unique cottage tradition, most stone cottages are found in areas with limestone.
English stone cottages were traditionally built from local materials, so traditional stone cottages came most common where stone was most available. The type of stone used differs from area to area, depending on what was available.
Local stonemasons developed their own styles of working their stone. Each area developed its own techniques for working stones, depending on the hardness and durability of their local stone.
Softer stones were easier to form, but less durable, while harder stone took more time but could be carved into decorative forms.
Limestone from the limestone belt, which extends from Dorset in the southwest to Lincolnshire in the north, is especially desirable.
It is hard enough to allow for smooth finishes and fine details yet is easy to work with. Honey-coloured when freshly quarried, it can mellow to a soft grey as it ages.
One of the best sources of limestone is the Cotswold region. High-quality limestone is both plentiful and found close to the surface, making it easy to quarry.
That plentiful supply spurred the building of many beautiful cottages in the area.
Today, the Cotswolds, in the heart of England. display the finest examples of stone cottages. Their distinctive styling and lovely honey-colored limestone can be found in picturesque towns and villages throughout the region including Burford and Bourton-on-the-Water.
Northern England developed a tradition of rustic stone cottages that suited the harsh northern conditions.
Most stone cottages in the north were built in the 17th century, near the end of cottage building. They were built from millstone grit in the Pennines or red sandstone in other northern areas.
Stone cottages in southwestern England around Cornwall and Devon, are often made from grey granite. Granite is a very hard stone, tougher to work.
Walls were made from large rough blocks, fitted together to form two foot thick walls that were often white-washed, for a distinctive area look.
Dorset sports small limestone cottages of rugged designs. Some are made from local sea or river stone, round rocks, giving a distinctive cobbled look.
Kent and Sussex have a unique type of soft, white, earthy limestone, known as chalk. Traditional stone cottages made from chalk keep that whiteness. The White Cliffs of Dover are a good example of the colour and texture of that limestone.
Differing colours, hardnesses, and workability of stone therefore gave each region’s cottages a distinctive look.
Each has a colour, style, and set of details that defines it, giving each region its own identity. All cottages, however, have a feeling of sturdy comfort, and warm sense of welcome.
Advantages and Disadvantages of Stone Cottages
Traditional stone cottages have advantages in our modern world. Their smaller size fits today’s smaller families. Their durability and timeless style make them comfortable homes to live in.
Living in a stone cottage house can offer a unique, charming, and sustainable lifestyle, but it also comes with certain drawbacks. Here’s a brief overview of the pros and cons:
Pros:
Stone cottages exude a timeless charm and beauty, often featuring rustic, traditional designs that blend seamlessly into natural surroundings.
Cottage stone buildings are low-maintenance, designed to last for twice as long as a comparable wooden home. They are resistant to pests and mold. Over time, they only need a little exterior cleaning.
Stone is a strong and durable building material that can withstand harsh weather conditions and requires minimal maintenance. This longevity can result in lower long-term costs.
Cottage stone is a sustainable and locally sourced material, reducing the environmental impact of construction.
Cons:
The thickness of the walls makes it difficult to keep the house warm. While stone provides excellent thermal mass, it is not a good insulator. This means additional insulation may be necessary to maintain comfortable indoor temperatures, particularly in colder climates.
They are generally colder and require more insulation. Rooms can feel small by modern standards and adding more space can be costly and labour-intensive due to the original construction techniques.
Stone cottages are often found in rural areas, which can mean limited access to public transportation, amenities, and job opportunities.
Alterations and expansions can be more challenging in stone cottages due to their structural limitations and the need to maintain their aesthetic.
Despite the disadvantages, stone cottages are increasing in popularity in England and many other parts of the world. Their size and durability make them a practical choice for many families. Both historic cottages and newly-built versions are becoming increasingly in demand.
Are Stone Cottages Expensive?
Stone cottages are definitely expensive, both to buy and to build. The limited supply and increasing demand are increasing the price of traditional English cottages.
With the increase in remote work, more people are choosing to move out of the city into rural settings.
As the supply of stone cottages for sale is limited, prices are increasing sharply, with final prices often decided by competitive bidding above the asking price.
The cost for constructing a new stone cottage is also high, more than building with wood or brick. The cost of the stone, including transportation to the building site, varies depending on the type of stone used. Labour costs are also high, as experienced stonemasons are rare.
Can You Build a Stone Cottage?
New stone cottages can definitely be built, just make sure you research how to damp proof it as its a common problem.
New buildings built by both amateurs and professionals worldwide often incorporate newer design techniques, creating stone cottages that are durable and feature open floor plans.
Tiny houses have become an increasingly popular form of stone cottages. These tiny stone homes are typically less than 1000 square feet, with one or two bedrooms. Many of these tiny homes are owner-built from local materials.
Modern and professionally built stone cottages sometimes mimic historic English homes giving the appearance of a centuries-old structure.
How to Build a Stone Cottage
Building a stone cottage can be an exciting and rewarding project. Here is a step-by-step guide to help you through the process:
Planning and design:
- Choose a suitable location for your stone cottage, considering factors such as drainage, sunlight, and accessibility.
- Research local building codes and regulations to ensure your project is compliant.
- Design your stone cottage, taking into account factors like size, layout, and desired features.
- Consult an architect or use design software if necessary.
- Create a list of materials, tools, and equipment needed for the project.
- Obtain necessary permits and approvals from local authorities.
Site preparation:
1. Clear the chosen area of vegetation, debris, and rocks.
2. Excavate and level the ground according to your foundation design.
3. Lay out the foundation footprint using stakes and string, ensuring it is square and level.
Foundation:
- Dig trenches for the foundation according to the depth and width specified in your design.
- Install a layer of compacted gravel in the trenches to improve drainage and provide a stable base.
- Build forms for the concrete footing and install rebar for reinforcement.
- Pour the concrete footing and let it cure for the recommended time (usually at least 48 hours).
Building the stone walls:
- Gather or purchase stones suitable for building the walls, preferably in various shapes and sizes.
- Start building the stone walls by laying a mortar bed at the base of the foundation.
- Place the first layer of stones in the mortar, ensuring they are level and secure. Use larger stones for the base layer.
- Continue building the walls by adding more layers of stones, using mortar to hold them together.
- Stagger the stones to create a stable and attractive pattern.
- Install lintels or arches above windows and doorways for support.
- Fill gaps and spaces between the stones with mortar, and let the walls cure for several days.
Roof and framing:
- Construct the roof frame using wooden beams, rafters, and joists, according to your design.
- Install a weatherproof barrier on the frame to protect the structure from moisture.
- Attach the roofing material of your choice (e.g., slate, metal, or shingles) to the frame.
Doors and windows:
- Install window and door frames in the openings created in the stone walls.
- Place the windows and doors in the frames and secure them using screws or nails.
- Seal gaps around the windows and doors with caulk or foam insulation to prevent drafts.
Interior finishing:
- Install electrical wiring, plumbing, and HVAC systems according to local codes and regulations.
- Insulate the walls and roof to improve energy efficiency.
- Install drywall or other interior wall finishes, followed by painting or wallpapering.
- Install flooring materials such as wood, tile, or stone.
- Install fixtures, cabinets, and appliances as desired.
Exterior finishing:
- Apply a finish or sealant to the stone walls to protect them from moisture and enhance their appearance.
- Complete any landscaping, pathways, or patios around the cottage.
Inspection and occupancy:
- Schedule final inspections with local authorities to ensure your stone cottage is compliant with all codes and regulations.
- Once approved, move into your new stone cottage and enjoy your handiwork!
Modern Stone Cottages – Are They Different?
Believe it or not, modern stone cottages do in fact differ from old stone cottages in several ways, while still retaining the charm and character of traditional designs. Here are some key differences:
Architectural elements: Modern stone cottages often incorporate more open floor plans, larger windows, and higher ceilings compared to old stone cottages, which may have smaller, more enclosed spaces.
Building materials: While both modern and old stone cottages use stone in their construction, modern cottages might incorporate newer materials, such as steel, glass, or eco-friendly options, to create a more contemporary look.
Technology: Modern stone cottages can be equipped with smart home technology, providing convenience and automation not found in old stone cottages.
Despite these differences, both modern and old stone cottages maintain a connection to nature and history through the use of stone and traditional design elements.
Small Stone Cottage
Much like a stone cottage, a small stone cottages are wonderful buildings that help make Britain look so wonderfully diverse. Full of charm and character, they are a great investment and will be around for a long time yet.



