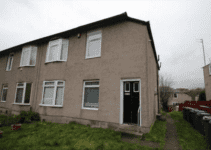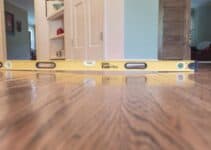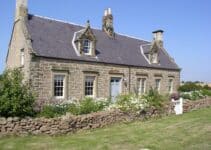An inglenook fireplace is a popular setup in English country cottages. You can do a surprising amount with an inglenook fireplace in terms of decoration and stove types. First, though, it’s worth learning more about them.
In this article, we’ll cover everything you need to know about inglenook fireplaces. We’ll look at the definition, a brief history, and options for styling them in your cottage.

What is an Inglenook?
The inglenook meaning in general is a cozy, recessed space or alcove, typically located next to a cottage fireplace in older homes or traditional architectural styles.
The term “inglenook” is derived from the Old English word “ingle,” meaning “fire” or “hearth,” and “nook,” which means a small, secluded space or corner.
Inglenooks were traditionally designed to provide a warm and comfortable place for people to sit or rest close to the fire, especially in colder climates or during winter months.
They often feature built-in seating or benches, and sometimes shelves or storage areas for books, as well as decorative elements like exposed wooden beams, brickwork, or ornate carvings.
Modern Inglenook Fireplace
In modern homes, inglenooks may not always be found near fireplaces, but they can still provide a cozy nook for relaxation and intimate conversation. They continue to be a popular design feature in both traditional and contemporary settings.
What is an Inglenook Fireplace?
An inglenook fireplace is simply a fireplace that sticks out into the room, also referred to as a walk-in fireplace. The recess houses the chimney or flue and, in some buildings, the recess can almost be big enough to step into.
Inglenook fireplaces are generally more common in larger buildings, although you’ll find them in cottages or old houses, too. With a bit of work, you could turn any cottage fireplace into an inglenook, but your existing setup will dictate how difficult this will be.
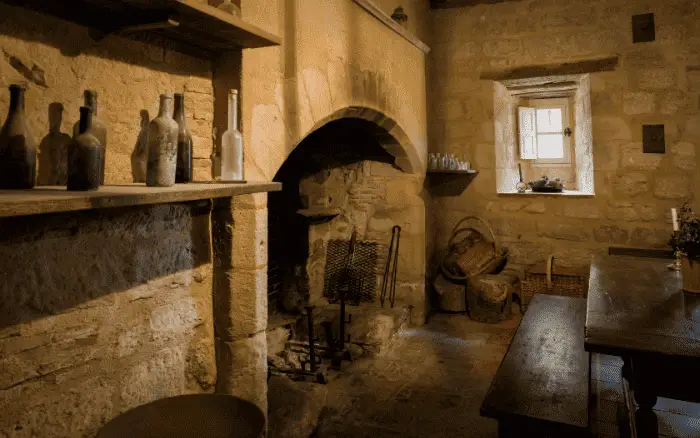
Inglenook Fireplace History
The inglenook fireplace is a pretty old design. Inglenook comes from an old Scots word for a domestic fire (ingle) and nook, as in a small recessed area. The definition hasn’t changed much over its history, as is evidenced by it still using a fairly ancient word.
As for when inglenook fireplaces were first created, we don’t have a specific answer. A clue comes from the invention of the chimney, which dates to some time in the 12th century. After all, you can’t have a recessed fireplace if a chimney doesn’t yet exist!
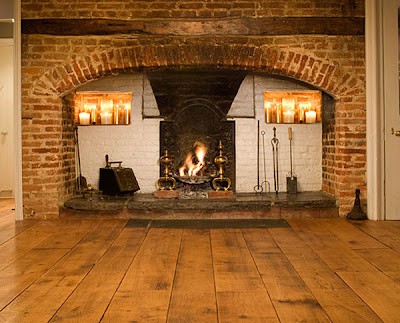
Large Inglenook Fireplace
The inglenook design was created mainly for heating large rooms and for cooking, so it’s not uncommon to see it in places like castle kitchens or great halls or in old pubs. You’ll find them in small cottages, too, but primarily in older builds that have had little restoration since they were first built.
The actual term inglenook refers more to the large recesses on either side of the fireplace, which is where people would get warm. It also refers to a small bench that you’d set up in the recess – everyone would sit on it during the cold months as it’d be the warmest place in the house.
What is an Inglenook Used For?
The benefit of having such a large open area was that you could cook numerous things at the same time. For example, you could have a meat spit and several pots all cooking on the same fire. It’s also the case for heating, although inglenook fireplaces with open fires are pretty inefficient.
However, older cultures did have some understanding of heat efficiency. Cast iron fireplaces didn’t come into being until the 18th century, so before then, people had to make do with open fireplaces.
To compensate for inefficient heating, they’d paint the recesses with lime wash. This would reflect heat, making the recesses feel much warmer than they actually were.
What Makes an Inglenook Fireplace?
As mentioned, the main factor in an inglenook fireplace is that has recesses on either side. The fire (whether open or in a stove) sits inside the chimney, which has a large space on either side for sitting.
In larger rooms, inglenook fireplaces can easily be 2-3m in width and 1.5-2m in height. Of course, in cottages, you’ll generally find much smaller versions, but that’s true for everything else in the building, too!
Inglenook fireplaces still have hearths and mantelpieces. The hearth is usually made from non-combustible materials, such as marble, limestone, or slate because they would house open fires. The mantel is usually a large wooden beam, although this might have been replaced with modern materials.
In What Way is an Inglenook Difference to a Normal Fireplace?
The answer to this question should be fairly obvious by now. The main difference is that inglenook fireplaces are large and open with recesses on either side. A normal fireplace, however, is more enclosed.
You can see the difference mainly in the chimney. For a normal fireplace, the chimney protrudes into the room, only creating small recesses on either side. This is a more common design in later old homes because they had access to cast iron stoves, which contained and radiated heat better.
A protruding fire can radiate heat on 3 sides, whereas a recessed one will generally only radiate heat from the front. The same is true of the chimney. While it’s not the main source of heat in a fireplace, a protruding chimney will radiate some heat. On an inglenook fireplace, this heat gets transferred into the large recesses, which is where people would sit to get warm.
When Were Inglenook Fireplaces Built?
The general consensus for when inglenook fireplaces were built is around the 16th century. Although chimneys had existed since the 12th century, it wasn’t something people put much thought into. After all, the Tudors went through a phase of building wooden chimneys!
Part of the reason why inglenook fireplaces took off was a shift in home building materials. Until the 16th century (and beyond), it was common for homes to be built from wattle and daub and timber. They’d then usually have a central hearth for cooking and warmth.
However, during the 16th century, there was a shift towards brick and other more permanent materials. This led to changes in house design, and even revelations as wild as separate bedrooms!
Splitting a central living space into separate rooms meant different heating setups and materials for building chimneys. In the past, chimneys were typically stone, but bricks were slightly more porous and so radiated heat better. Of course, stone was still used, too.
As mentioned, the introduction of cast iron stoves led to a gradual decline in inglenook fireplaces. They heated much more efficiently and meant people could control and direct the heat better.
So, if your cottage has an inglenook fireplace, it was either built between the 16th and early 19th century, or someone’s retrofitted it!
How to Build an Inglenook Fireplace
Identifying a suitable location is the first step in constructing an inglenook fireplace. An area with enough space for the fireplace and additional room for gatherings is ideal.
Compliance with local building codes and regulations is critical, so these should be thoroughly checked.
Following location selection, your attention should be directed towards designing the fireplace. This includes making choices about its size, materials, and overall aesthetic.
Personal preferences play a big role here, as the design can range from a classic, cozy style to a modern, sophisticated one. The existing decor of the room should be considered to ensure a harmonious integration.
After settling on a design, the fireplace dimensions are marked out on the chosen spot. The importance of accuracy at this stage cannot be overstressed, as it lays the foundation for your build. This involves outlining spaces for the firebox, the hearth, the smoke chamber, and the chimney.
The construction of the fireplace begins with the laying of the foundation. Concrete is typically used and needs to be strong enough to support the weight of the entire structure. After the foundation has been poured and leveled, it should be allowed to dry completely.
The firebox construction follows, typically crafted from firebricks renowned for their heat resistance. The firebricks are arranged meticulously, and a mortar layer is applied to secure them together. Then, the smoke chamber is built, with an inclination that allows efficient smoke exit.
Next, the hearth is built at the front of the fireplace using a heat-resistant material, such as stone or tiles. Upon completion of the basic structure, the outer layer is then finished in line with the initial design, employing stone, tiles, or plaster.
A fireplace door or screen is installed to prevent sparks or logs from exiting the firebox, enhancing safety.
The chimney is the final part of the construction, connected securely to the smoke chamber to guide smoke safely away from the room.
Once built, a drying period is necessary before the fireplace’s first use. It’s crucial to remember that regular maintenance and inspections should be conducted to ensure the fireplace remains a safe and functional addition to the home.
Restoring and Working with Inglenook Fireplaces
Inglenook fireplaces are generally fairly easy to clean and restore. The choice of materials is still quite common, and you won’t struggle to find replacement (and reused) limestone or granite.
Similarly, building an inglenook fireplace isn’t impossible, but it could result in you losing quite a bit of floor space. Older homes compensate for the fireplace’s size in their room design, whereas newer cottages don’t. As such, an inglenook fireplace might not be the best idea.
An alternative would be to knock out your normal fireplace to create a larger opening. While this wouldn’t be a true inglenook, it would give the appearance of one. It would also be a more efficient use of smaller rooms.
The most important thing to remember, though, is that old character properties need special care when it comes to sealing and restoring. This probably isn’t news if you own a thatched cottage, but you must be careful with your choice of renders and paints.
Traditional paints and washes allow the materials underneath to breathe, which isn’t usually the case with modern options. As such, damp can be a pretty big problem. However, lighting a fire in your inglenook fireplace should help keep it under control.
Inglenook Fireplace: Open or Stove?
The other important question is whether you fit a stove in your inglenook fireplace or leave it open. Well, the obvious answer is that you fit a stove because it’s much more efficient all round.
An open fire looks more traditional, of course, but has numerous downsides. First, the wood only burns at one speed, meaning you’ll get through it much quicker. It also means you don’t have any control over heat output, which you do with a stove.
Second, open fires have absolutely zero smoke control. You’re relying entirely on the chimney’s draw, which isn’t great on an inglenook anyway. A stove, however, contains smoke and improves the chimney’s draw.
The only real advantage of an open fire is aesthetics. However, because they’re generally not our primary source of heat, you can be a bit more creative with how you decorate your inglenook fireplace. For example, a stack of logs decorated with candles or stones can look great, as can a stack of driftwood.
Final Thoughts on Inglenook Fireplaces
Hopefully, you now know everything important about inglenook fireplaces. Spotting them should be easy with the above definition, as should styling them in your cottage.
Of course, if you plan to restore an inglenook fireplace, make sure you hire a professional who knows how to work with traditional materials.
